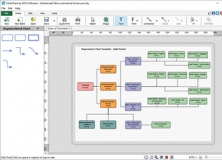AFS Diagram 1.1
Free
Latest version:
1.1.29
See all
Developer:
Advanced Field Services
The standard AFS diagram represents a “bird’s eye view” of the dwelling. Each diagram is a “top down” representation of the dwelling showing the perimeter, all attached features and the different areas of living space.
For clarity, the different “areas” of the dwelling - the attached features, different story heights and/or substructure types - will be called “sections”.

ClickCharts Flowchart Pro Edition allows you to create visual representations.

i2Brain is a new type of software for visualizing information and its structure.
Comments